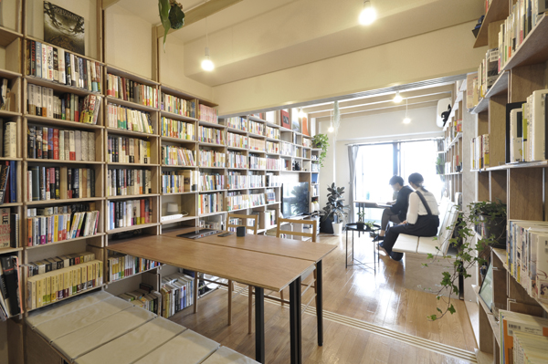

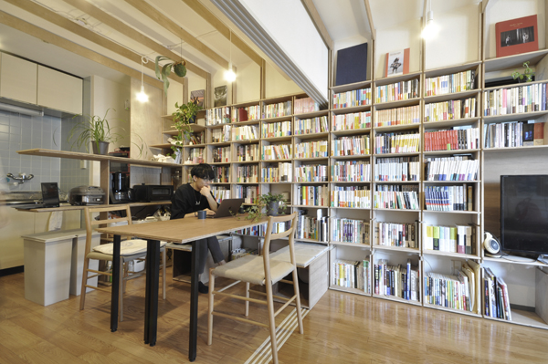
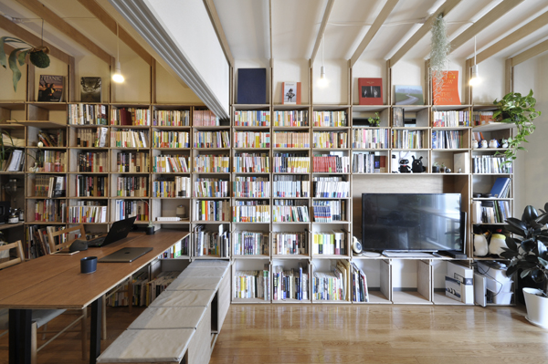
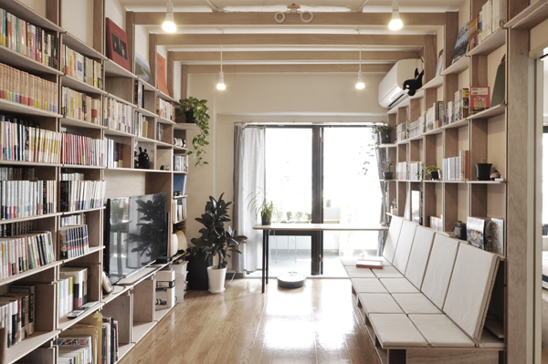
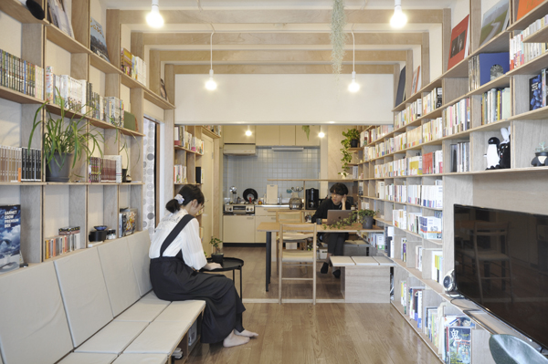
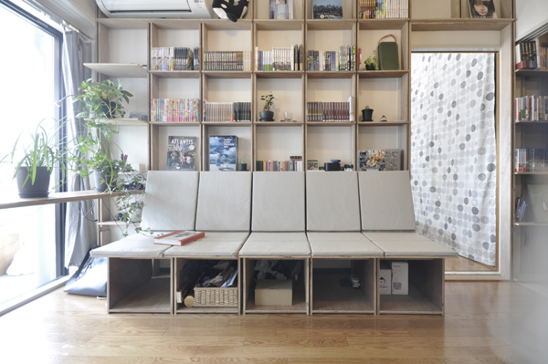
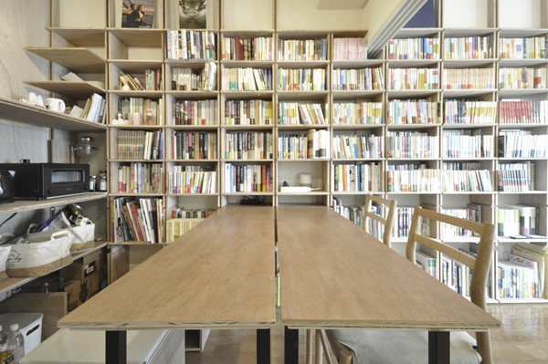
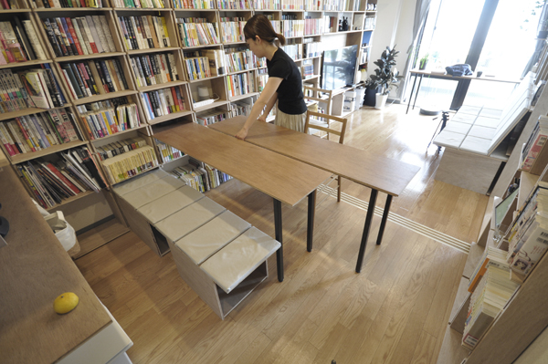
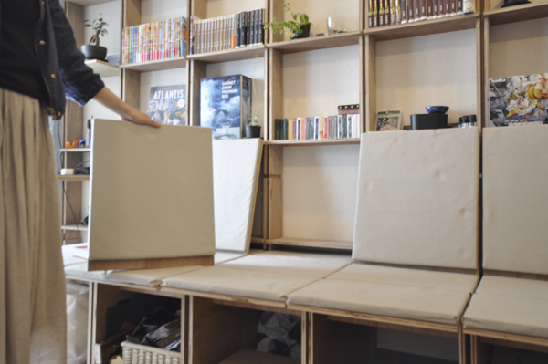
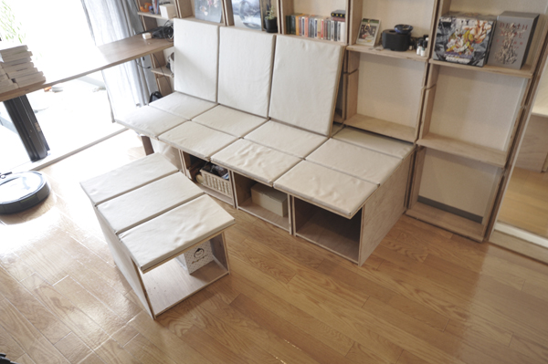
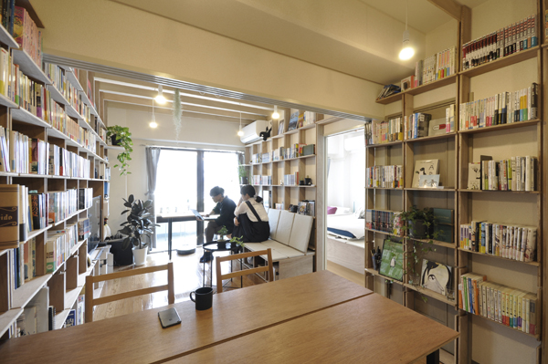
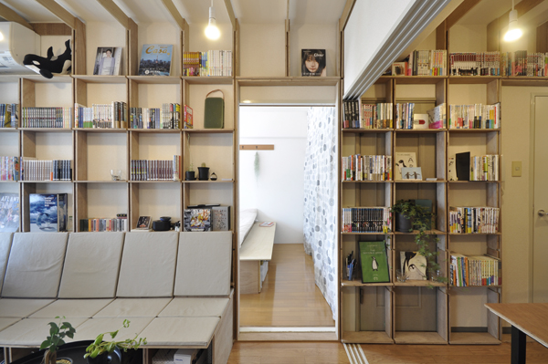
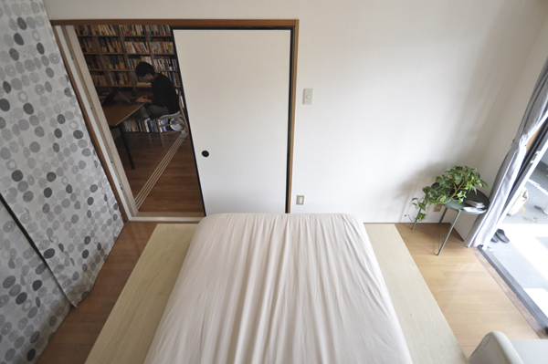
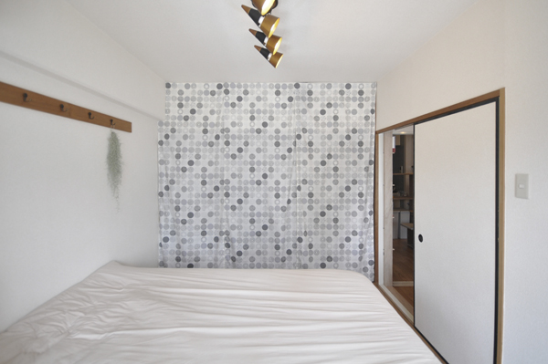
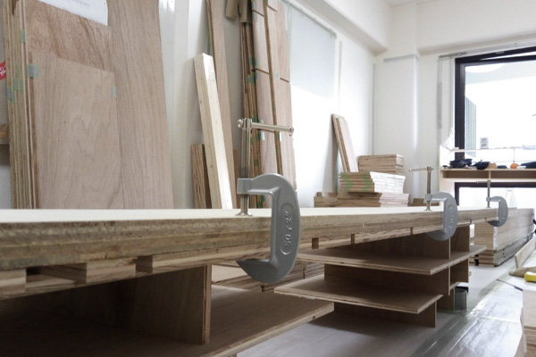
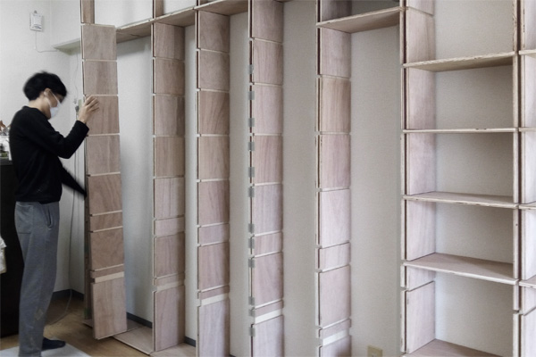
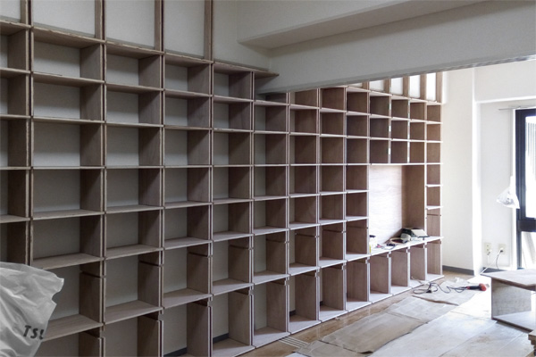
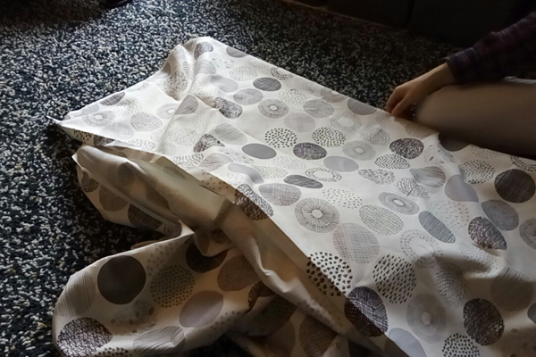
私達が改装して1000冊の本とのワンルーム暮らしを始めたU氏から、もう一度改装の依頼を頂いた。出版社で働き始めてほどなくして手狭になったため、近所の一回り大きい賃貸住宅に引っ越す予定であるという。話を詳しく聞くと、3000冊に増えた本を納めたい、知人とアプリやゲーム開発などの作業をできるスペースとしたい、仕事が捗るのでカフェのようにしたい、そして人間的な生活をしたいとのこと。夢は床面積以上に膨らんでいる。ちなみにU氏の日々は生活と仕事でシームレスに満たされている。時間の限り仕事をし、読書をし、人と合い、その隙間で生活をしているという感じであり、職住一致の空間が求められていた。
戦後近代から一昔前までの都市計画学・建築計画学では、生活の場と仕事の場を別々に計画する職住分離の原則があった。それは家庭の安定と仕事の効率を担保するための施策であったが、いまや仕事の内容は大きく変わって、機械のある工場やデスクと電話のある会社に縛られる仕事から、人や本やネットから情報を仕入れて・どこかで作業をして・必要な分だけ会社で打合せるという仕事になりつつある。大勢はそうでないかもしれないが、少なくともU氏はそうした先端の働き方をしている。今日、世の中は職住分離の空間でできているのだが、ここで職住一致の空間を現実的に計画することはできないだろうか。
職住一致の空間には、仕事で求められる集中と、生活で求められるリラックスの両方が求められる。リラックスしながら集中することができれば理想的だが、一流アスリートでもない限りリラックスしながら集中するのは至難の業なので、空間の仕掛けでこれを実現したい。それには生活の場と仕事の場を分けて計画することなく、生活の場とも仕事の場とも解釈できる空間を目指せば良いと考えた。通常の住宅で仕事をしても捗らないし、職場で生活しても落ち着かないわけで、やはり集中かつリラックスするためには空間のサポートが必要と思われてならない。
具体的には、生活にも仕事にも使えるような家全体を覆う什器を作る。
まずは仕事道具である3000冊の本を壁沿いに並べる本棚を考えることから始める。U氏によれば仕事で参照するワーキングの本が1000冊、たまに取り出すアーカイブの本が2000冊と聞いたが、図書館のように開架と閉架のように分けずに、全てを壁に並べた。そうすることでデッドストックをつくらずに全てを活かせる資料とする。また賃貸住宅の床に荷重を集中させるのも避けたいこともあり、部屋の広い範囲にわたって本棚を纏わせた。
本棚を立てるとこんどは倒れてくるおそれがあるので、縦板ごとに天井ルーバーで繋いで倒れ止めにする。するとコの字のフレームが反復して玄関からベランダとその向こうの街の風景をつなぐトンネルのようになる。
次に本棚の縦板に対して個々の横板を差し込む仕組みにする。そうすると横板の飛び出す奥行きを自由に変えてもいいようになるので必要な機能に応じて寸法を変えた、キッチンに近いところでは大きく飛び出して家電棚になる横板、ダイニングにするところでは幅2枚分のテーブルデスクと幅1枚分のスツールになる横板を差し込んだ。、リビングにするところにはスツールを5つ並べて差し込みベンチソファとカウンターデスクなどにする。本棚の棚板も時には少し大きく飛び出させて植物などを置く。
仕事の時にはテーブルデスクや窓際のカウンターデスクで作業をして、合間にドリンクや食事を取る。街にはテイクアウトの店も充実しているので、買ったランチボックスと淹れたコーヒーで食事をすることも多い。知人との共同作業のときはテーブルデスクに窓際にあったカウンターデスクを付け足して大きなワーキングテーブルにし、ソファベンチをバラしてこれを囲む。なお、寝室は一転してあっさりとした寝ることに徹するインテリア。サイドボードのあるベッドの下には本棚とベッド下収納。押入れと窓にはファブリックを吊った。
生活の場と仕事の場が重なるメインルームでは、合板と本のトンネルの先に茂る植物に水をやり、ネットワークで繋がった仲間と仕事をし、天井から下りたスマート電球に声をかけ、本と外を眺めて食事をし、床にはロボット掃除機が走る。生活と仕事、ローテクとハイテクの織り混ざった状況をみると、今日的な新しい職住一致の空間を構成できたのではないかと思う。
さらにいえば、マンションのスケルトン(構造躯体)・インフィル(内壁と仕上と設備)のなかに、生活と仕事をするためのリビングスケルトンをインサートしたことになる。これは床や梁を抜いて吹き抜けを作るような「スケルトンを改造する改築」や、壁を剥がしたり抜いたりする「インフィルを改造するリノベーション」に取って代わる、賃貸でもできる「リビングスケルトンのインサート」という手法といえる。賃貸であるためにインフィルには触れないものの、仕事と生活をする空間の構造を大きく作り替えることができた。
設計 IN STUDIO(小笹泉、奥村直子)
施工監理 IN STUDIO(小笹泉、奥村直子)、施主
設計期間 2018.12-2019.2
施工期間 2019.3
写真 小笹泉
Mr. U, who we renovated and started living in a studio with 1000 books, asked us to renovate it again. Not long after he started working for a publishing company, he told us that he had outgrown his space and was planning to move to a larger rental house in the neighbourhood. When we spoke to him in detail, he told us that he wanted to house his 3,000 books, he wanted to have a space where he could work with people he knew on applications and game development, he wanted it to be like a café so that he could get his work done, and he wanted to live a more human life. The dream is much bigger than the floor space. Incidentally, Mr U's days are filled seamlessly with life and work. He works as much as he can, reads as much as he can, meets as many people as he can, and lives in between.
From the post-war period until a few years ago, urban planning and architectural planning had the principle of separating work and residence, in which the place of life and the place of work were planned separately. This was a measure to ensure the stability of the family and the efficiency of work, but nowadays the nature of work has changed drastically, from being tied to a factory with machines and a company with desks and telephones, to a job where you get information from people, books and the internet, work somewhere else, and then go to the company to discuss what you need. This may not be the case for many, but at least Mr. U is working in such an advanced way. Today, the world is made up of spaces where people work and live separately, but can we realistically plan a space where people work and live together?
In such a space, we need both the concentration required for work and the relaxation required for life. It would be ideal to be able to relax and concentrate at the same time, but unless you are a top athlete, it is very difficult to relax and concentrate at the same time, so we want to achieve this through spatial devices. In order to achieve this, we wanted to create a space that could be interpreted as both a living and a working place, without having to separate the two. It is not easy to work in a normal house, and it is not easy to live in a normal workplace, so it seems to us that we need the support of space to concentrate and relax.
In order to do this, we have decided to create a whole house of furniture that can be used for both living and working.
The first step was to create a bookshelf for the 3,000 books that are the tools of his work, lined up along the walls: according to U, there are 1,000 working books that he refers to at work and 2,000 archival books that he takes out occasionally. By doing so, we don't create a dead stock, but make all the books available for use. We also wanted to avoid concentrating the load on the floor of the rented house, so we clothed the bookshelves over a wide area of the room.
When the bookshelves were set up, they could fall over, so we connected each vertical board with a ceiling louver to stop them falling over. The U-shaped frame is then repeated to form a tunnel from the entrance to the balcony and the view of the city beyond.
The next step is to insert the individual horizontal boards into the vertical boards of the bookcase. In this way, the depth of the horizontal boards can be changed according to the function required: in the area close to the kitchen, a large horizontal board juts out to form an appliance cabinet; in the dining area, two boards are inserted to form a table desk and one to form a stool. In the living room, five stools are inserted in a row to form a bench sofa and a counter desk. The shelves of the bookshelf sometimes pop out a little too far to make room for plants.
When He is working, he works at a table desk or a counter desk by the window, and have a drink or a meal in between. There are plenty of takeaways in the city, so he often has a lunch box and a freshly brewed coffee. When he is working with friends, he add a counter-desk from the window to the table-desk to make a big working table, and he take apart the sofa-bench to surround it. The bedroom, on the other hand, has a simple, sleepy interior. The bed with its sideboard has a bookcase and under-bed storage. The wardrobe and the window are hung with fabrics.
In the main room, where life and work overlap, we water plants at the end of a tunnel of plywood and books, work with networked colleagues, talk to smart light bulbs that come down from the ceiling, eat with books and a view of the outside, and robot hoovers run on the floor. The mixture of life and work, low tech and high tech, makes me think that we could have created a new kind of space where people can live and work together.
Furthermore, we inserted a living skeleton for living and working in the skeleton and infill (interior walls, finishes and equipment) of the flat. This is an alternative to "skeleton renovation", where floors and beams are removed to create a stairwell, or "infill renovation", where walls are stripped or removed. Although it does not touch the infill because it is rented, we were able to make a big change in the structure of the space where we work and live.
Design : IN STUDIO (Izumi Kozasa, Naoko Okumura)
Construction : IN STUDIO (Izumi Kozasa, Naoko Okumura), Client
Design period : 2018.12-2019.2
Construction period : 2019.3
Photo Izumi Kozasa