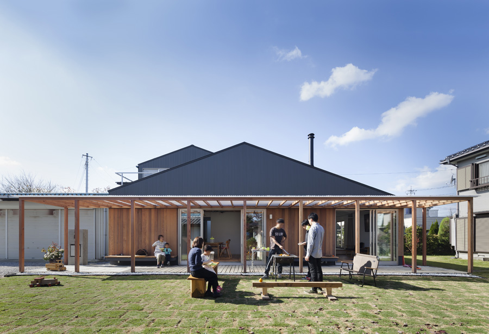

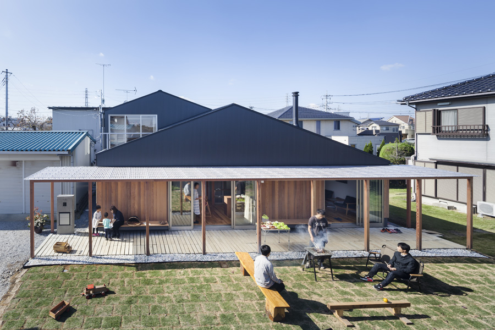
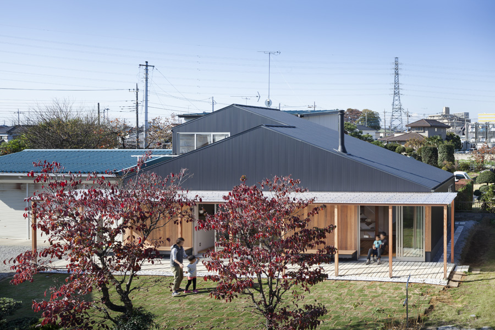
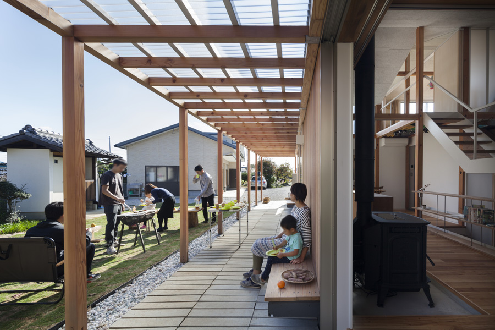
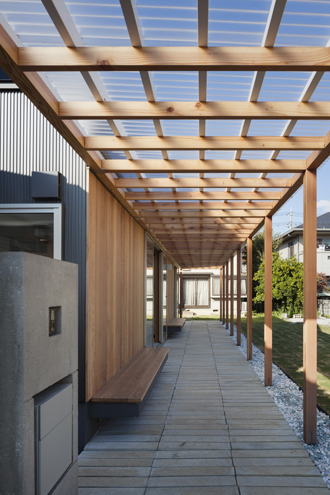
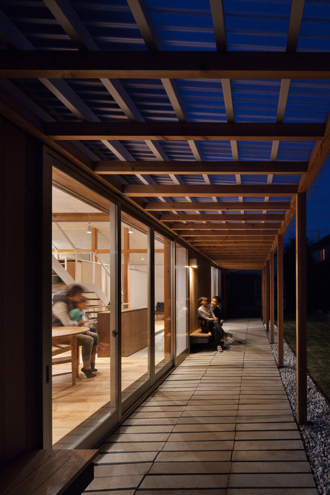
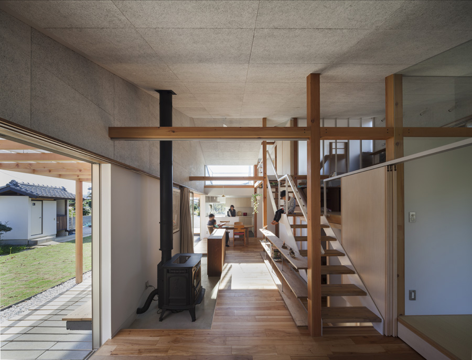
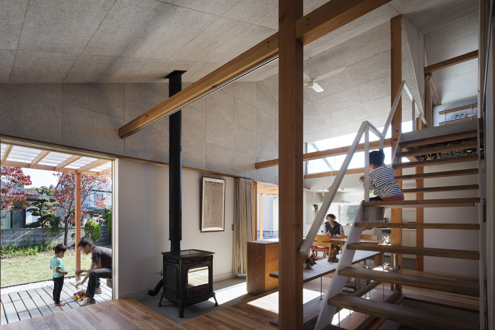
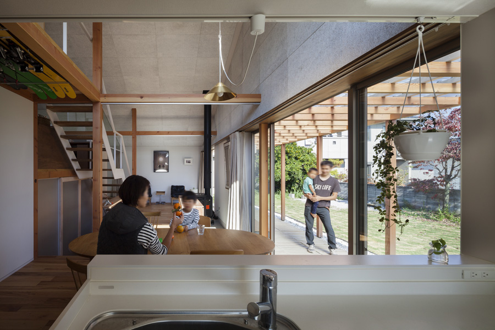
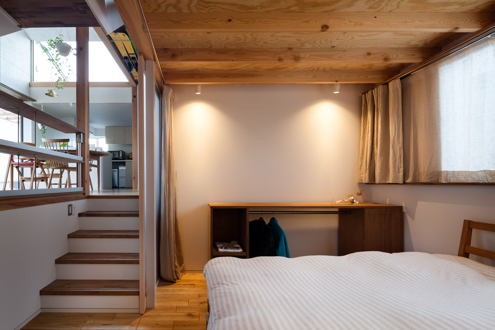
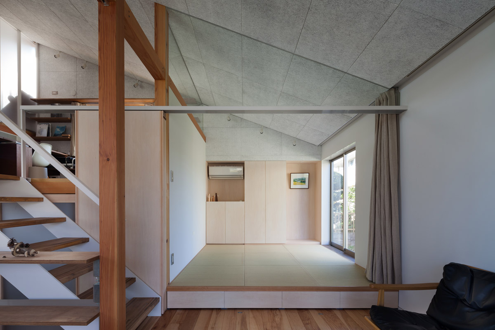
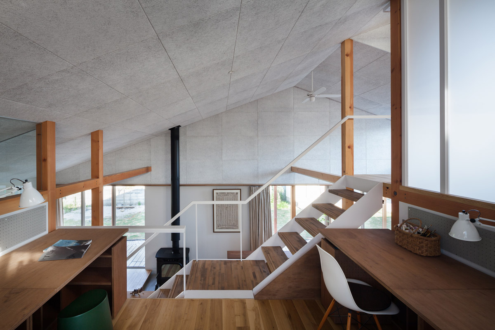
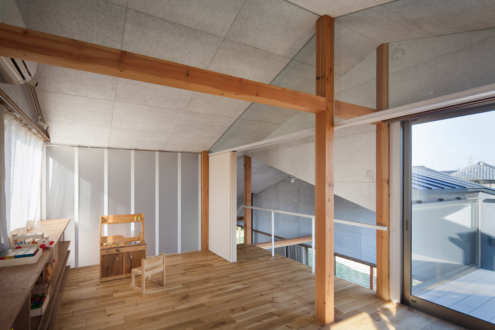
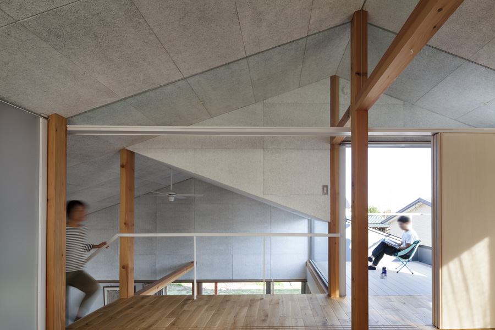
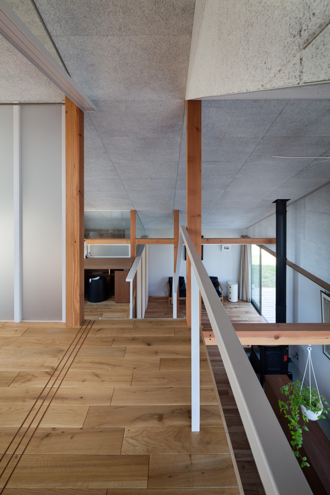
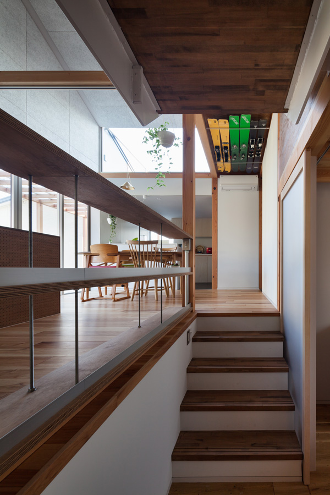
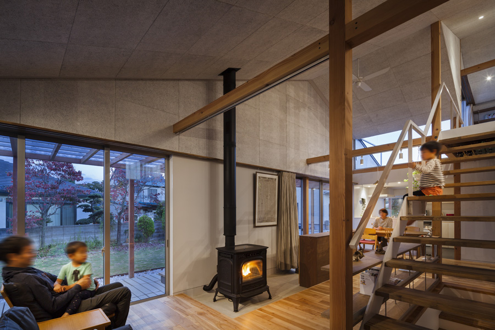
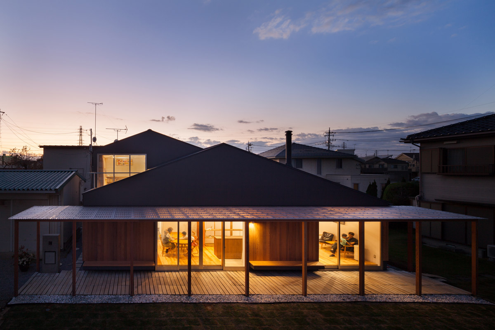
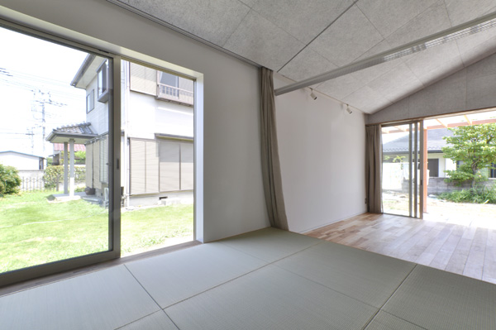
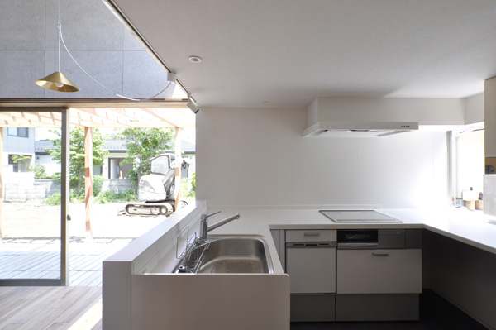
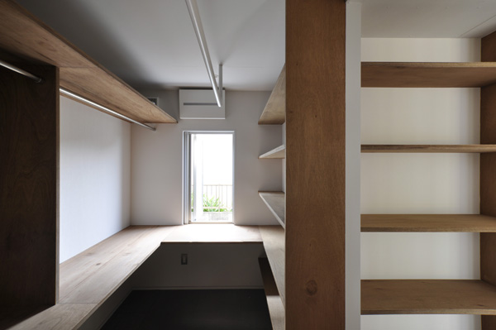
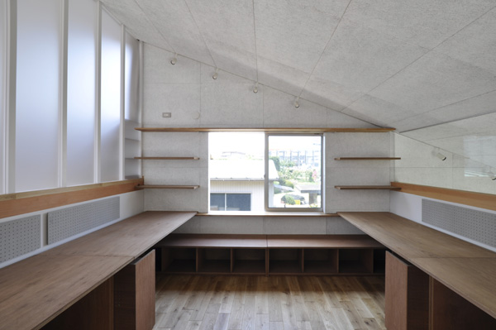
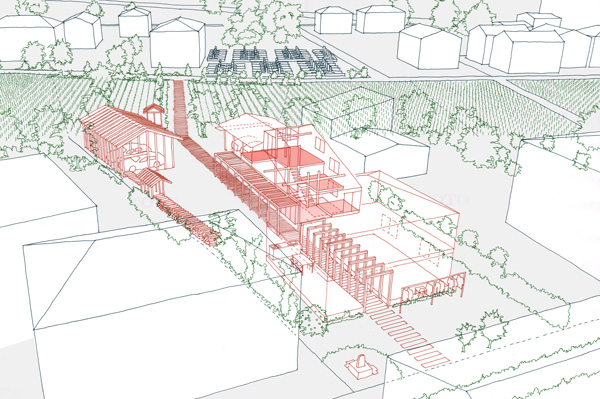
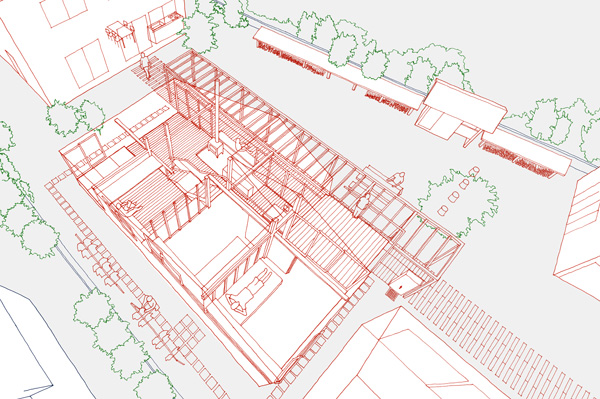
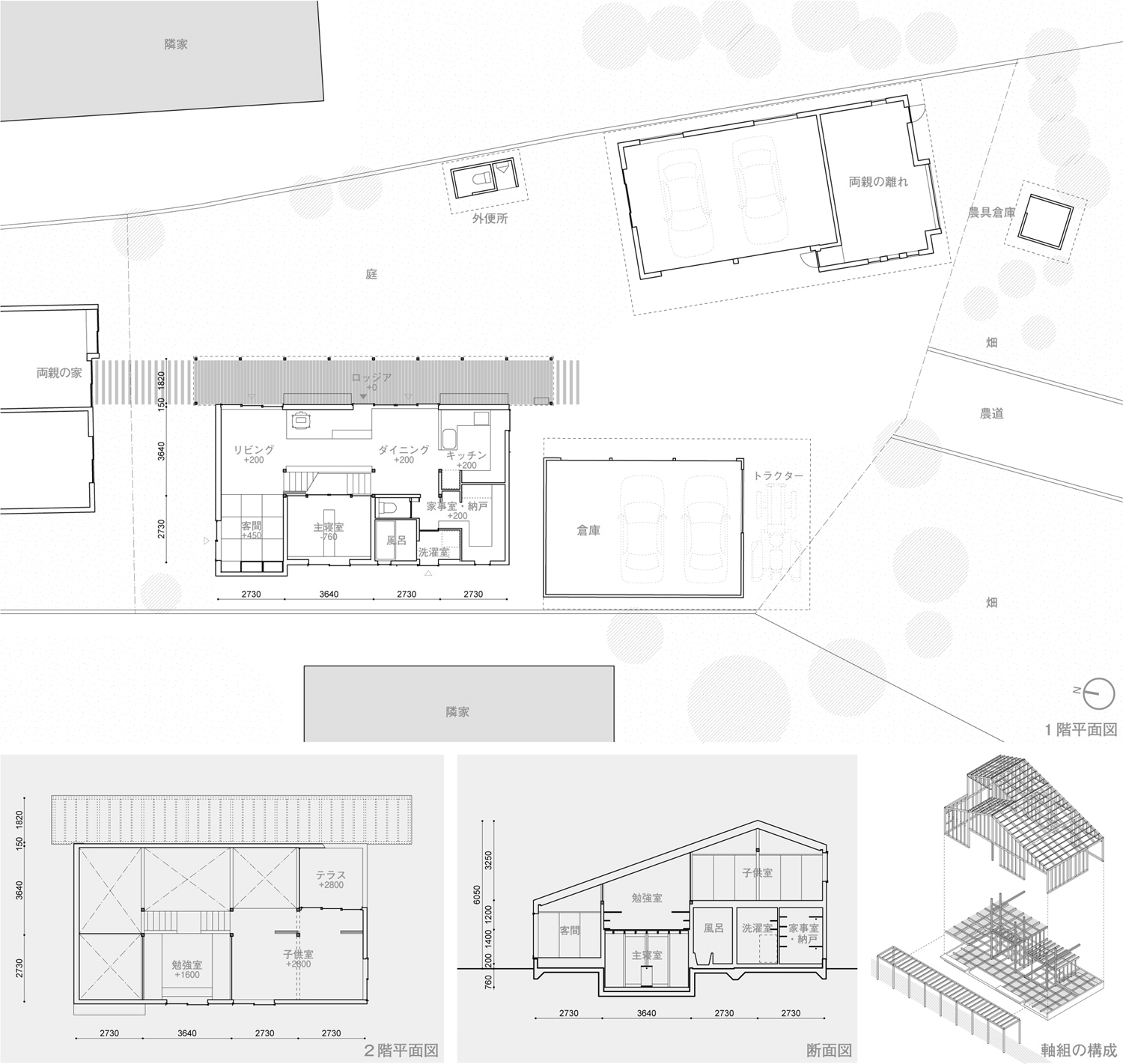
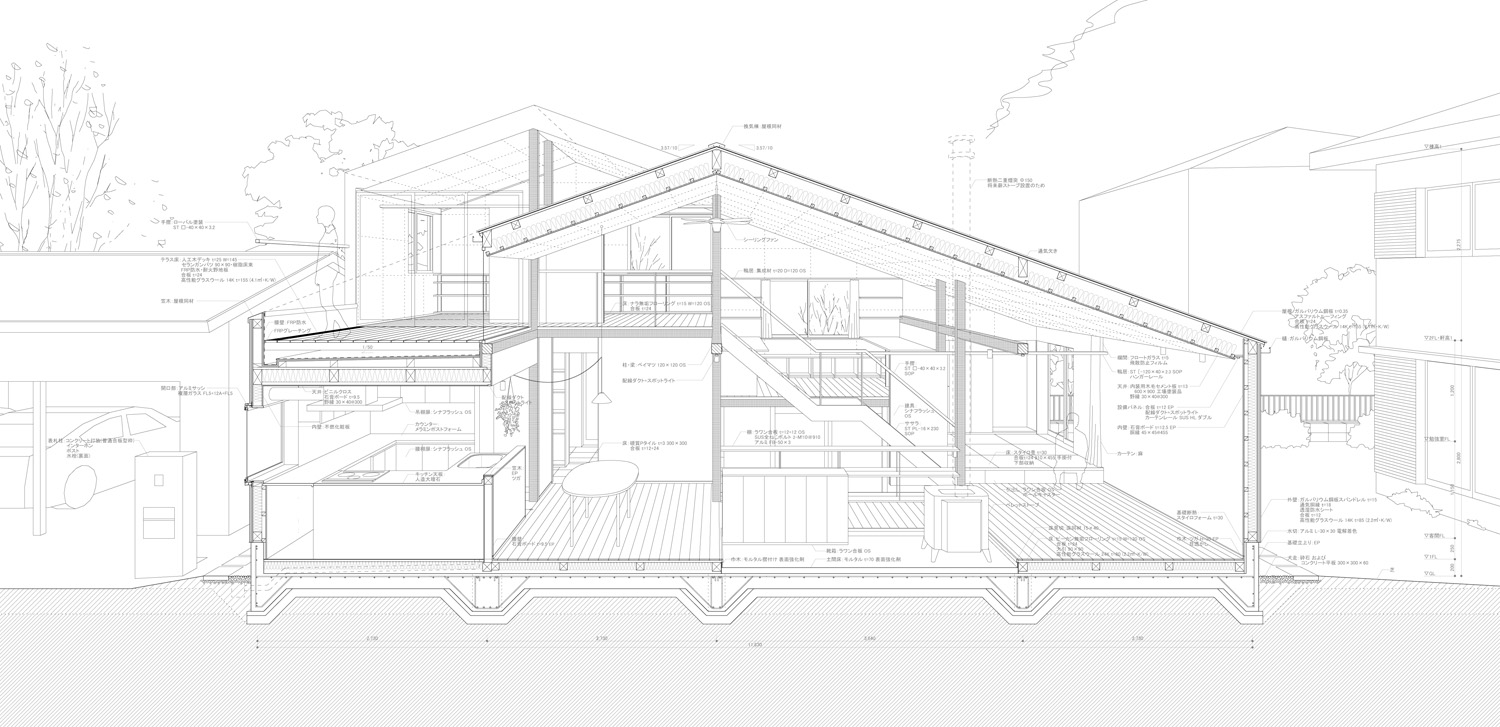
施主一家は埼玉県央の地に代々住み続けてきた。そこは江戸初期の1607年までに整備された中山道の宿場町であったとともに、荒川と利根川が並走していることで田畑が拓かれ、終戦の1945年までは純農地として栄えた。その後、戦後の1947年には農地改革が行われて地主が持つ大規模農場は分解されて、農産効率の低下と引き換えに土地が民主化されることとなった。近代の1950年から2000年には、高度経済成長とモータリゼーションの波に押され、東京50km圏の縁という立地や中山道の幹線化と高崎線の電化に後押しされて、人口が増加し、スプロール化した住宅群が田畑を覆い、現在にみられるまだらな半農半住の農村型郊外都市となった。理想高き景観論者はこの歴史を、純農地の風景の喪失と低密度で無秩序な住宅地の形成の過程として語るのだろう。しかしこの地に定住する一家にとっては、自らの意思と関係なく変遷していった自分たちの土地と広がる風景を悲観されては、今と未来の人生が暗澹とするばかりである。この土地と風景は一家にとっては彼らの世界そのものなのである。変化する都市状況に翻弄されることなく、彼ら自身がこの土地と風景を素晴らしい世界として捉えて、自律的に住む空間を獲得することはできるだろうか。
彼らは元々農家であり、この土地を耕して生きていた。このあたりでは水路、民家、外便所、田畑、農道が北から南に連なる20×100mほどのユニットを基本形とし、東西に反復するこのユニットのひとつで営農と生活をしていた。時代が下って次第に住宅などの建物が建て込みだすと、一家はこのユニットの北半分を宅地転用し分筆して、住宅を建て増して二世帯がそれぞれ住み始め、モータリゼーションの波に従って車庫を建て増した。なお、ユニットの南半分は生産緑地として残し、耕作を続けることで低廉な税額のまま土地を所有し続けた。さらに隣地もおよそ同様の建て増しをしており、北側に建て込んだ宅地がまとまるとともに南側に田畑の広がりが連続する土地パタンとなった。改めて見ると、これらの住宅や車庫は場当たり的な配置であるために外部との関係をあまり考慮されすに建っており、豊かな住環境が形成されているとは言い難い。しかしこれは量的な見方をすれば、田畑のなかに建物が低密度に散在した田園住宅地になりかけているともいえる。建物の建て方によっては住宅群と田畑を結びつけ、周辺の農地の広がりを得て、半農半住のこの土地に住む実感をもつ契機になりえるように思われた。今回の住宅建設の一手によって、都市空間と歴史の広がりに根ざして生られる場を達成できれば、それは空間と時間を耕して活性させられることにほかならない。
そこで今回の住宅の建て替えにあたっては、中央を占めていた旧家を解体して、一家が持っている南の田畑から伸びる農道を両親宅まで到達させてこの土地の軸とした。また、この軸の東側を庭とし、西側に新しい住宅を建てることにより、二世帯の複数建物で庭を囲み、この庭が一家の田畑と地域の農地に連続していく配置とした。軸にはロッジアを掛けて庭と住宅を繋ぎ止める。また、外部空間である庭と内部空間である建物を同等に使えるように、ロッジアにはベンチ・水栓・電源を設えた。さらには庭にある既存の外便所を使うこともできる。ロッジアは田畑への道であり、両親の通り道であり、本住宅の軒であるとともに、庭を使うためのひとつの部屋である。秩序の希薄な都市状況において自律的な空間を得るために、トップダウンの都市計画によらず自主的に集落状の空間的秩序をもたせて、農道の軸とロッジアと庭を囲む建物配置をとる。この配置法を「マイクロ・ヴィレッジ」とする。
ロッジアにより庭と繋ぎ留められた住宅部分は、庭との接続を多くするとともに、フットプリントはコンパクトにまとめて庭を大きく確保した。床のレベルは-960(主寝室),+100(ロッジアと土間)、+200(リビング・ダイニング)、+450(客間)、+1600(勉強室)、+2800(子供室とテラス)の5つとして、地上レベルの床から螺旋状にスキップフロアを連ねた。これらをひとつの外殻で囲う。体感としては畑、庭、床が地続きのように一連になっていて、庭から入って床をぐるぐると上がり、最後にテラスに出て再び庭と田畑を望む。外部建具は引違い窓で、近接する建物をかわして全方位・多レベルに開けている。南の田畑、東の庭、北の小庭と元水路の暗渠道路、西の中山道といったこの土地をとりまく風景を得るとともに、季節や時間に応じて採光する方向が変わり、風向や風の有無によらず通風する。なお地面レベルにあって出入りできる窓は4つある。そのひとつを玄関に割り当てているものの、子供は靴を履かずにリビングから庭に駆け出して泥だらけになって勝手口から上がり服を脱ぎ、両親は勝手口から洗濯物を出して外に干すなどして、いたるところから自由に出入りをする。このように地続きであり、螺旋状に床が連なり、多方向に開放する一室的な架構法を「スパイラル・シェッド」とする。
スパイラル・シェッドは平面6.4m×11.8m高さ1.5階程度で、内部に壁の少ない架構であり、在来木造の架構としてはスパンや高さが大きい。そのため適当なメンバーで軸組を計画するために、独立した4寸角の柱梁で外殻の積載荷重と風圧力を支える。外殻の上半分は木毛セメント板で仕上げ、方向・強さ・色の変わる天空光を内部空間に行き渡らせるとともに、一室的な空間に吸音性を与えて音環境を整えている。ここに引戸やポリカ・ガラスの非耐力壁の間仕切りを入れて、家族メンバーの必要に応じて個室化したり一体化したりする。実際に、設計をしてあった子供室の間仕切りを、施主の直感的な判断によって建設中に無くしたこともあった。照明のほとんどは天井外周と独立梁につけた配線ダクトに脱着できる灯具とし、同じレールに絵や植物をともに吊ることができる。収納や机などの家具はラワンベニヤでできていて、改造や移動をして、変化する住宅の機能に逐次対応できるようにする。この住宅を見渡すと、木毛板・ペンキ・住設機器といった白の仕上げはこの場を住宅たらしめる要素であり、ロッジアと屋内の独立柱梁・フローリング・家具といった茶色の仕上げは土地に由来して発生した要素のようである。そして、いずれの要素も用途や機能をもち、手を加えられるような作り方としている。土地が土として、あるいは用地として耕して活性できるものであるのと同様に、住宅も耕せるものとして捉えることができるという認識に立ち、この住宅も土地も風景も、住人自身によって耕せる自由をもてるように設計をした。こうした性質をもって、私たちはこの家を「カルティヴェイタブル・ハウス」と呼ぶ。
設計 IN STUDIO(小笹泉、奥村直子)
監理 IN STUDIO(小笹泉、奥村直子)、福原信一建築設計事務所(福原信一)
構造設計監理 Studio Stem(中島幹雄)
施工 シグマ建設
所在地 埼玉県
建築面積 104.87m2
延床面積 110.80m2
階数 地上2階
構造 在来木造
設計期間 2017.1-2017.8
施工期間 2018.1-2018.7
写真 吉田誠(1-20枚目)、小笹泉(他)
For generations the family of the client has maintained a farm household by cultivating their fields in this site in the central area of Saitama prefecture. Houses in this farming area used to share an orderly pattern, commonly with a water path, a farmhouse, sheds and fields in a row from north to south, but in recent times newly built houses and car garages have disordered the overall pattern into the sprawling of suburban landscapes in the countryside. These new residences are rarely integrated into the surrounding nature and hardly seen as rich dwellings, but if seen quantitatively, the situation can also be interpreted as a sort of garden city with buildings in low density among the fields. Through the renovation of a residence in this area, we attempted to open the site toward the surrounding farms and thereby create a dwelling that is rooted in the continuity of urban and historical developments. This means nothing other than activating a place by cultivating the time and space of its own.
Through this renovation we redefined the main axis of the place by demolishing an old house in the center to extend the farm road toward the parents house. Along this new axis are a garden on the east side and a new residence on the west side, and the spatial arrangement allows the garden surrounded by the buildings to seamlessly connect to the farmlands outside. Then we covered the path in front of the new residence so as to serve as a loggia, and the 1.8 meter deep space mediates the house and the garden together. The loggia is furnished with a block floor, a protruding bench, a wood-finished wall, as well as electricity outlets and a water tap, so that the exterior zone can be used just as an interior room. It serves simultaneously as an approach to connect the fields and the parents house, a large room that helps activities both in the garden and the fields, and a deep eaves to buffer the house from morning sun, rain and wind.
To best balance a large garden and plenty of interior spaces facing the garden, we decided to make the volume into a 1.5 story building. The floor plan follows a grid pattern just like the typical farm house, while floor levels are made in five different heights in a spiral ascending from the ground to the terrace on top. With all the fields, the garden and the floors connected seamlessly, the spiral sequence smoothly continues from the entrance on the ground level to the ascending floors to the terrace, coming full circle back again to the garden and the fields from above. The windows are made on all sides and in different heights while avoiding adjacent buildings, through which the interior space is contextualized in the suburban countryside landscape, thereby engendering an authentic sense of dwelling.
Under the external layer supported independently by a frame structure, the entire house is designed as one large shed, which in turn can be articulated into individual rooms flexibly by adding sliding doors or transparent/translucent partitions. Movable track lighting and furniture made of lauan plywood allow easy adjustment on a DIY basis. With the belief that a house is cultivatable just as a farmland is, we renovated this house to let the client cultivate their own dwelling freely by themselves. Thus we named it Cultivatable House.