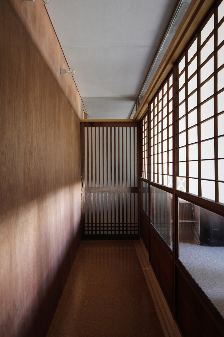
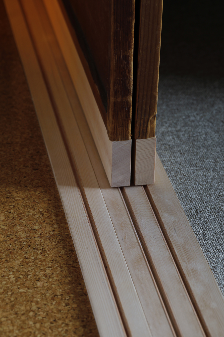



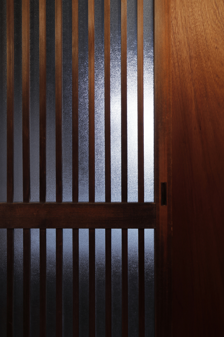
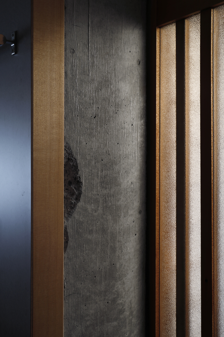
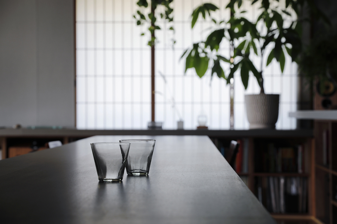
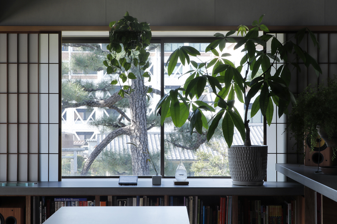
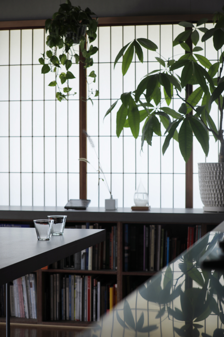
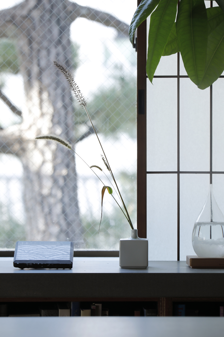
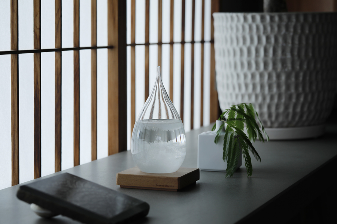
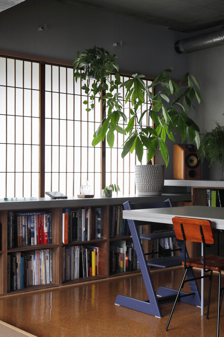
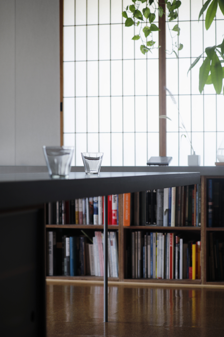
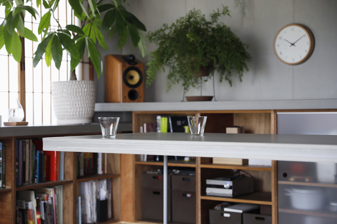
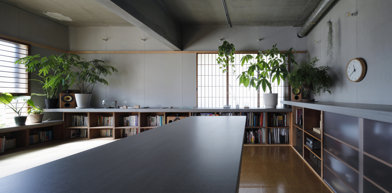
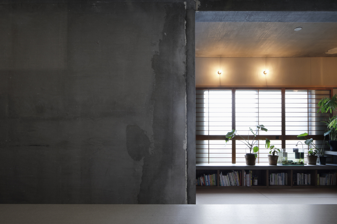
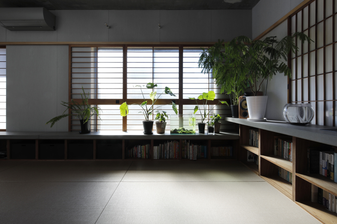
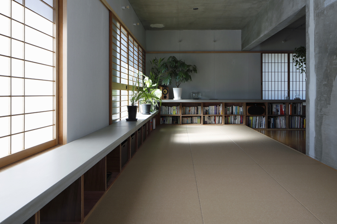
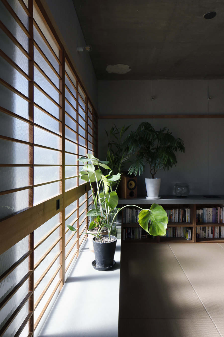
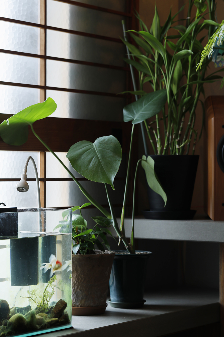
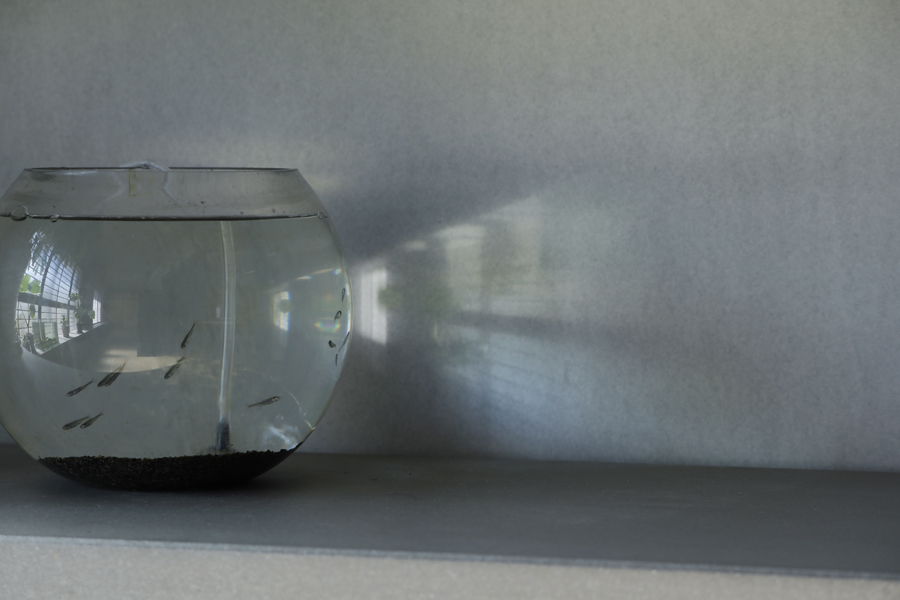
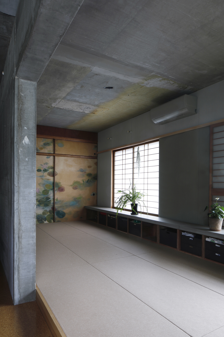
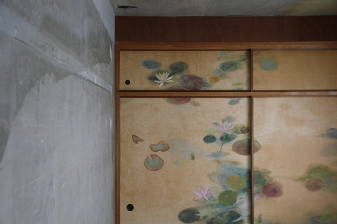
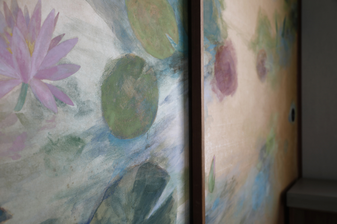
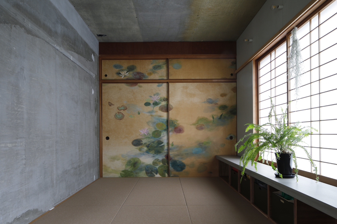
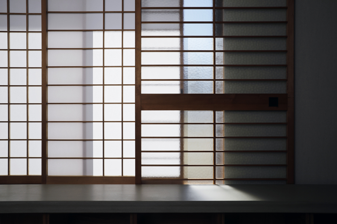
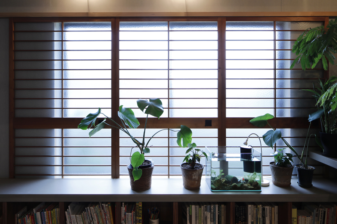
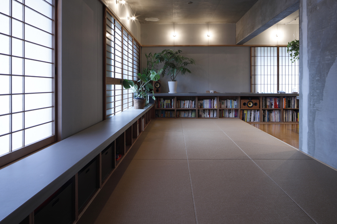
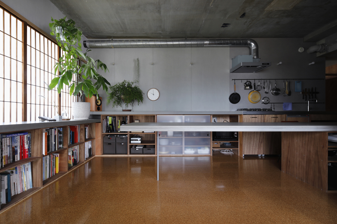
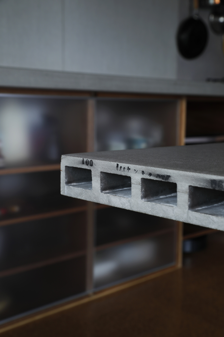
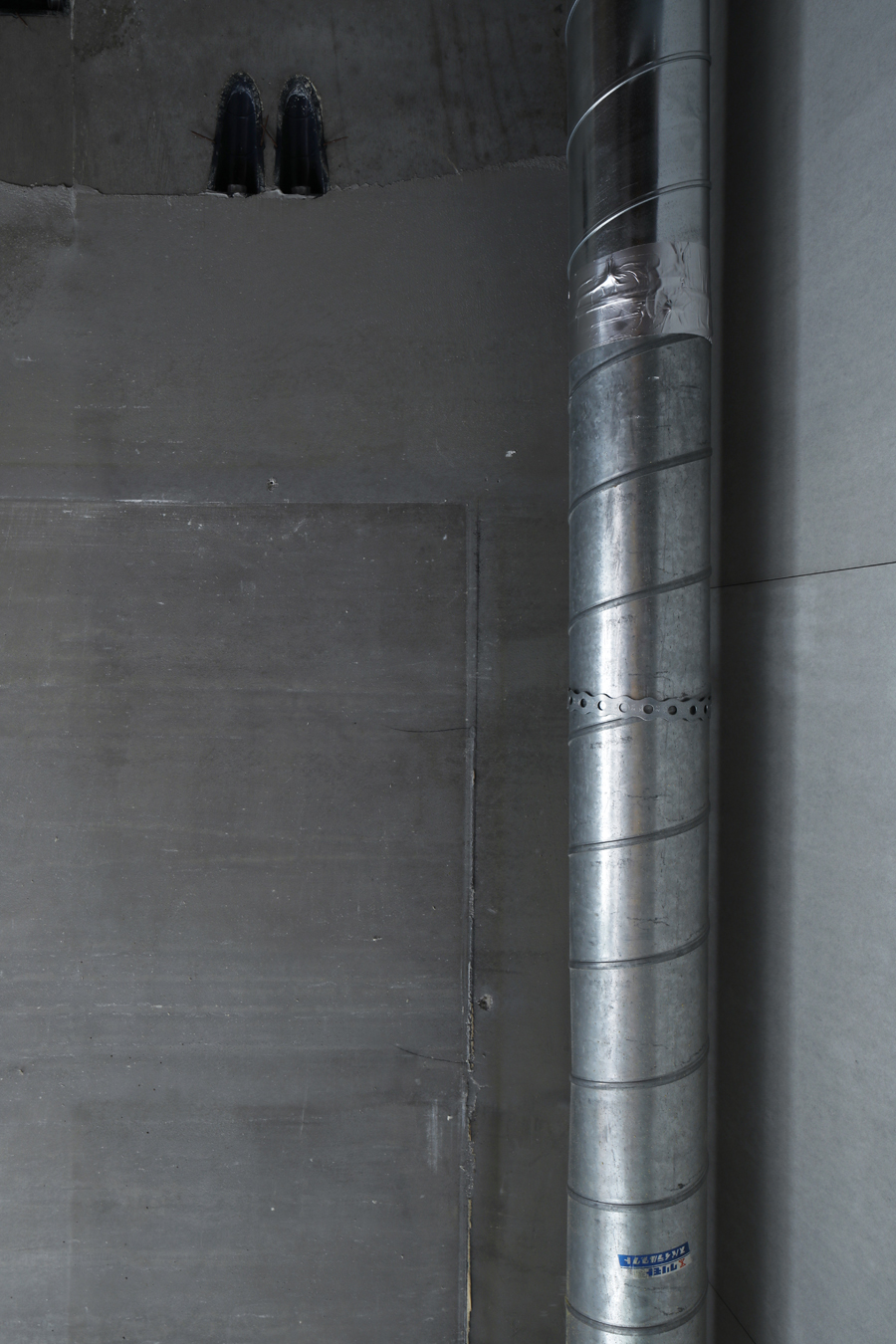
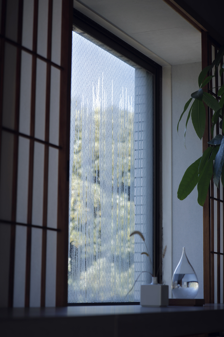
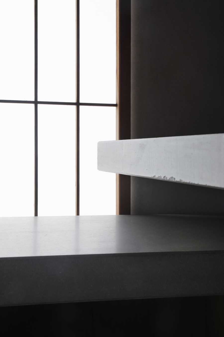
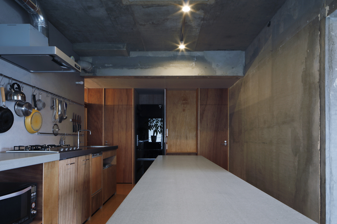
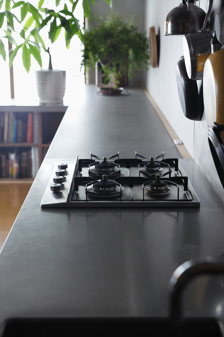
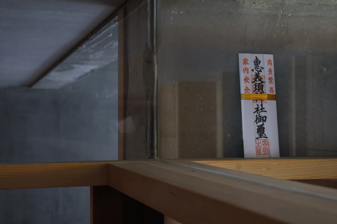
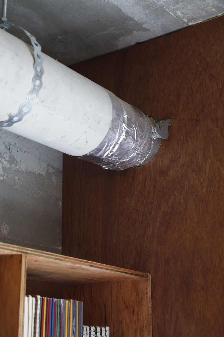
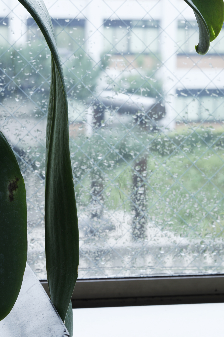
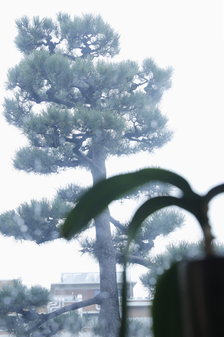
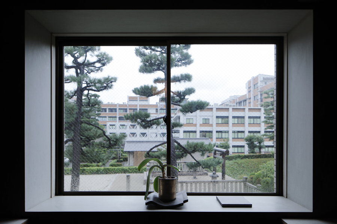
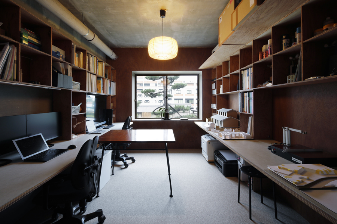
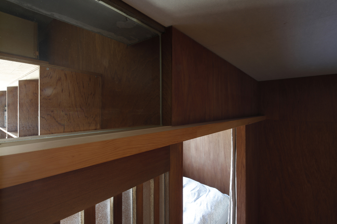
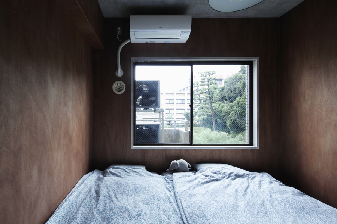
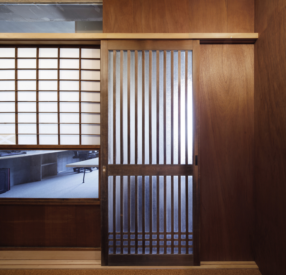
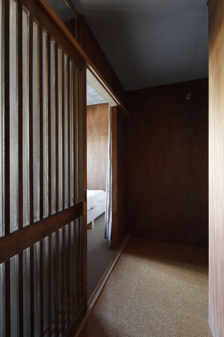
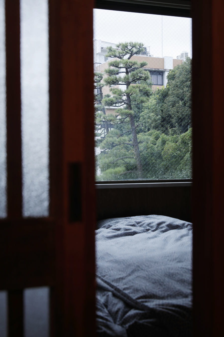
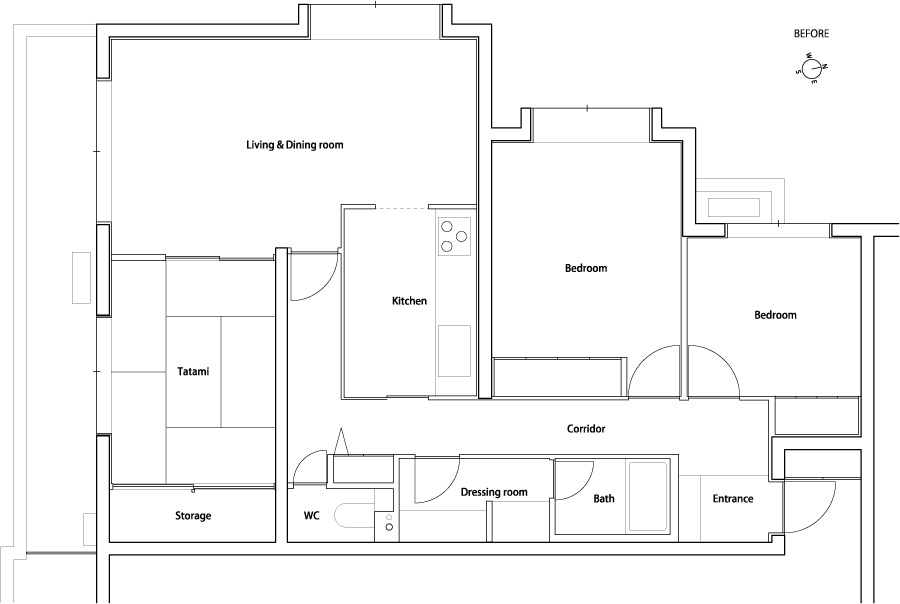
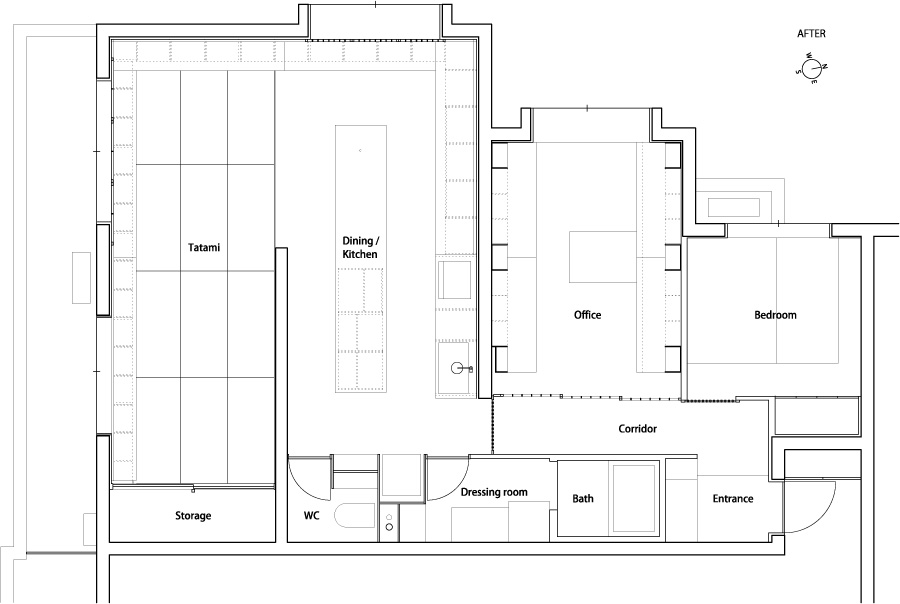
東京を離れて京都に住むことになった。住むからには、住むことについて考えようと思った。
京都は古代からある山々に囲まれた都市である。都市は経済規模を制限して建築物の高さと容積率が抑えられたことから、ほぼどこからでも周囲の山々が見える。都市のなかには近代までに整備された鴨川・御所・府立植物園などの大きな水と緑があり、また中近世の寺社・町家がいたるところに残されたうえで、現代の生活と経済のための建築物が広がっている。つまり、古代の地形を基盤にして、中世にできて近代まで更新された都市構造に、中世からの現代に至るまでの建築物が累々とオーバーレイしたのが京都の都市の実際であり、複数の厚みのある時間の重なりが空間化したものである。いわずもがな全ての都市は堆積した時間を備えているが、特に京都はそれが著しい。
京都市の北にあるマンションを改修して住むことにした。そこは、吉田山の山裾にあり、縄文中期の古代から始まる深い歴史の居住地で、隣には御陵と呼ばれる中世の天皇の墳墓があり、近所には近代の琵琶湖疏水が流れ、大学植物園がある。辺り一帯には近代から続く大学があり、現代の学生街と住宅地が広がっている。京都の都市にあった地形・都市構造・建築物にわたる複数の厚みのある時間の重なりは、マンションを含むこの地域にも縮小版のように存在している。この持続してきた時間は信頼に足るもので、これが住むことの拠りどころになると思われた。
改修にあたって、全てを新しいものに作り変えることは考えられなかった。新品の建材に囲まれては、都市の時間と切り離された感じがしてしまう。かといって、徹底して古いものにするのも現代的な生活にそぐわず、生活がノスタルジーに固定されるような気がする。もっとも、旅行で一時滞在するにはよいのだが。やはり京都に持続的に住むには、京都の都市のように古いものと新しいものが並置された空間が良いと考えた。古いものがもつ時間の永続性と、新しいものがもつ時間の今日性が並置された、時間の分厚さのある空間に住んでみたい。
まずはマンションのインフィルを解体し、コンクリートに直に貼られたクロスを剥がした。予期せず発掘された30年前のコンクリートの肌は荒々しい。ここに対置するように、新しく平滑で大きなECP(押出成形セメント板)を腰高にぐるりめぐらせカウンターとし、中央に一枚浮かせてテーブルとした。コンクリートとECPのあいだにはセメント質のフレキシブルボードを張って断熱と配線を納めた。新旧織り混ざったセメント材料がこの住居の躯体となる。
腰高より下には合板の家具を並べ、内壁を合板でつくり、床を畳とコルクで仕上げた。そして、市内で行った住宅建替により得られた古建具を開口部に建て込んだ。古建具は玄関にあった縦格子の框戸や、内部にあった雪見障子・縦組障子・横格子の框戸で、おそらく50年ほど前のもの。マンションには日焼けした襖や新しい障子もあったので残しておいた。これらの木質材料がこの住居の生活を支える設いとなる。
躯体と設いのツートーンで構成された住居には、新品の建材・30年物のコンクリートと襖・50年物の古建具が並び、700年続く御陵の森が5000年前から人の住む地面に生えているのが見える。今日の生活が古代まで連続していることが一望され、持続してきた時間のうえに住んでいることが実感される。連綿と続く都市の時間が住居に流れ込み、私達はそこに住む。
市内からやってきた障子を日々開けては御陵の森を見て、ECPの上には鴨川で掬った魚を飼ったり野草を飾り、襖には植物園の蓮を描いてもらうなどして、住居に外の都市のイメージを写し取る。住居にしては大きいテーブルと畳には知人が訪れ、一室は仕事部屋にして手伝いの方が出入りする。マンションは個々の家族を守るべく閉鎖的な空間構成であるけれど、都市の時間を流し込み、都市のイメージを写し取り、住居の外の人々を受け入れることで、空間の開放によらずとも人の生活は都市に開かれ、住居は開放性を得るのではないか。
設計 IN STUDIO(小笹泉、奥村直子)
監理 IN STUDIO(小笹泉、奥村直子)
施工 林工務店、IN STUDIO
襖絵 東端哉子
工事種別 改装
所在地 京都府京都市左京区北白川
延床面積 約80m2
設計期間 2020.1-2019.4
施工期間 2020.5-2020.7
写真 来田猛
We had to leave Tokyo to live in Kyoto. We thought that since we were going to live there, we should think about living there.
Kyoto is an ancient city surrounded by mountains. The city's economic scale has restricted the height and floor area ratio of its buildings, so that you can see the surrounding mountains from almost anywhere. The city is surrounded by large bodies of water and greenery, such as the Kamo River, the Imperial Palace and the Botanical Gardens, which have been developed up to modern times. In other words, the city of Kyoto is in fact an overlay of buildings from the Middle Ages to the present day on an urban structure based on an ancient topography, created in the Middle Ages and renewed until the modern age. All cities, of course, have accumulated time, but Kyoto's is particularly remarkable.
I have decided to live in a renovated flat in the north of Kyoto city. It is located at the foot of Mt. Yoshida, a place of deep historical habitation starting from the ancient times of the middle Jomon period, next to which there is a medieval emperor's tomb called Goryou, and in the neighbourhood flows the modern Biwako Canal and the University Botanical Garden. Around the area there is a modern university, and a modern student and residential area. The multiple layers of time that existed in the city of Kyoto, across topography, urban structure and architecture, are also present in this area, including the flats, in a reduced version. It was thought that this sustained time would be a reliable basis for living.
The idea of renovating the house was not to make everything new. Surrounded by new building materials, it would feel disconnected from the time of the city. On the other hand, to keep everything old would be inappropriate for modern life, and would fix our lives in nostalgia. However, it is good for a temporary stay on vacation. In order to live in Kyoto in a sustainable way, we thought it would be better to have a space where the old and the new are juxtaposed, as in the city of Kyoto. I would like to live in a space with the thickness of time, where the permanence of time of the old is juxtaposed with the modernity of time of the new.
The first step was to dismantle the infill of the flat and remove the crosses that had been directly attached to the concrete. Unexpectedly unearthed, the surface of the concrete from 30 years ago is rough. A new, smooth, large piece of ECP (extruded cement panel) is placed waist high around the counter, and a floating table is placed in the middle. Between the concrete and the ECP, a cementitious flexible board is used for insulation and wiring. A mixture of old and new cement materials forms the frame of the house.
Plywood furniture is arranged below the waist level, the interior walls are made of plywood and the floor is finished with tatami mats and cork. The floor is finished with tatami mats and cork. Old fittings obtained from the reconstruction of a house in the city are installed in the openings. The old fittings include a stile and rail door with a vertical lattice in the entrance, a Yukimi-shoji, a vertical-gumi-shoji and a stile and rail door with a horizontal lattice in the interior, which are probably about 50 years old. In the flat there were also tanned sliding doors and new shoji screens, which we left behind. These wooden materials will be used to support the life of this house.
The two-tone structure of the dwelling is made up of new building materials, 30-year-old concrete and sliding doors, 50-year-old old furniture, and a 700-year-old mausoleum forest that has been growing on the ground for 5,000 years. You can see the continuity of today's life to the ancient times and feel that you are living on the time that has lasted. The time of the city flows into the dwelling and we live there.
We open the shoji screens from the city every day to look at the forest of Goryo, we keep fish from the Kamo River on the ECP and decorate it with wild plants, and we have the lotus from the botanical garden painted on the sliding doors. The table and tatami mats are large enough for a dwelling, and acquaintances visit. The flat is a closed space to protect the individual family, but by letting the time of the city flow in, copying the image of the city, and accepting people from outside the dwelling, people's lives can be opened to the city without opening up the space, and the dwelling can gain openness.
Design : IN STUDIO (Izumi Kozasa, Naoko Okumura)
Supervision : IN STUDIO (Izumi Kozasa, Naoko Okumura)
Construction : Hayashi Construction, IN STUDIO
Mural : Kanako Higashibata
Location : Kitashirakawa, Sakyo-ku, Kyoto
Total floor area : 80m2(approx.)
Design period : 2020.1-2019.4
Construction period : 2020.5-2020.7
Photo : Takeru Koroda