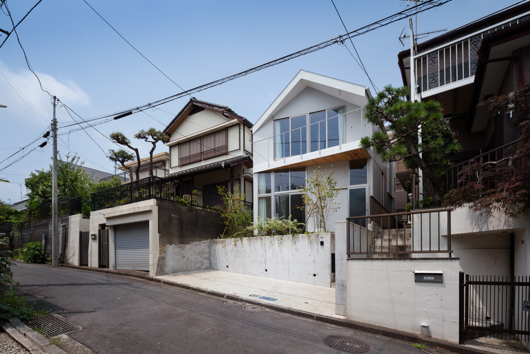

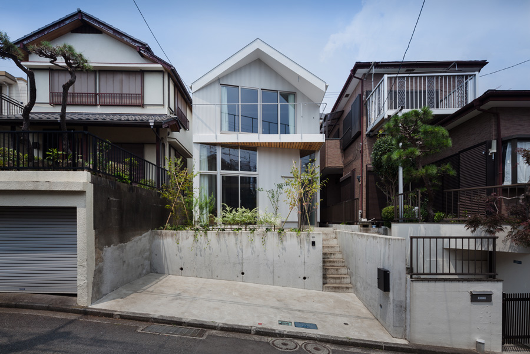
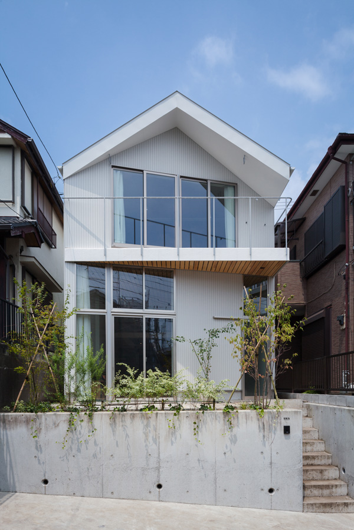
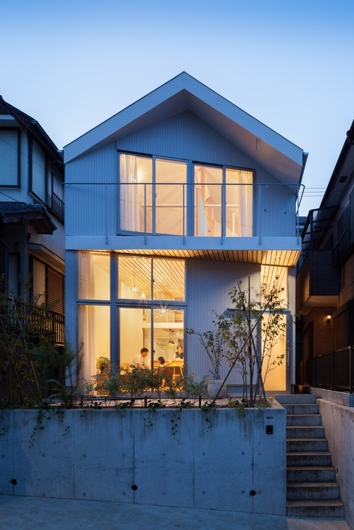
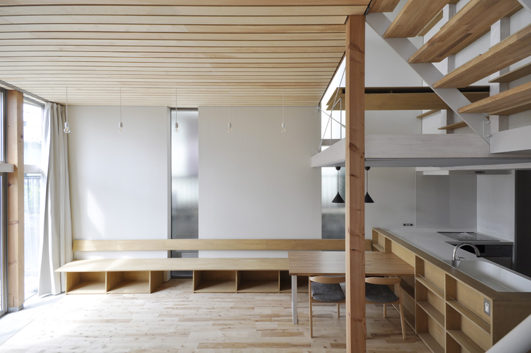
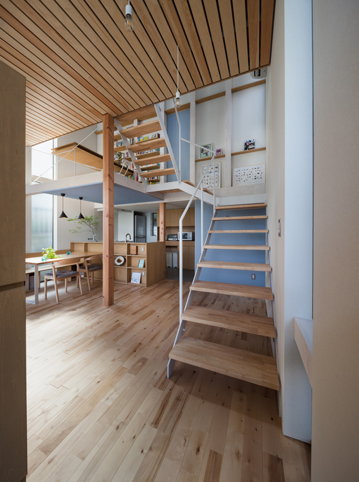
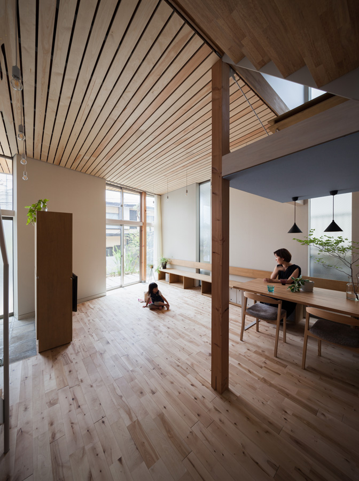
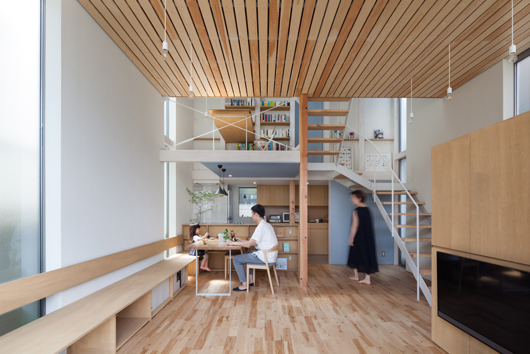
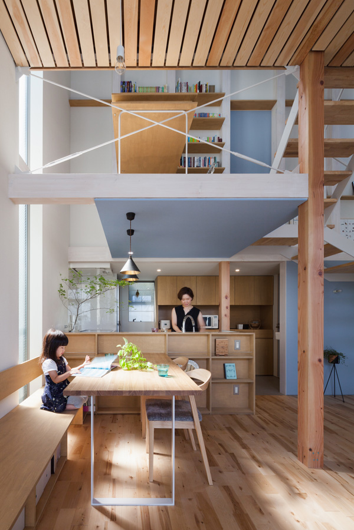
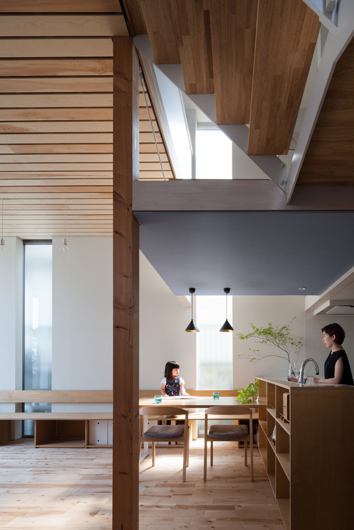
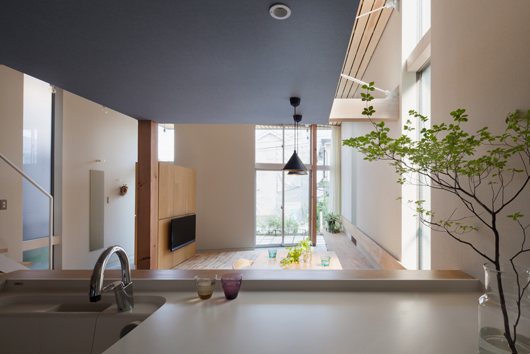
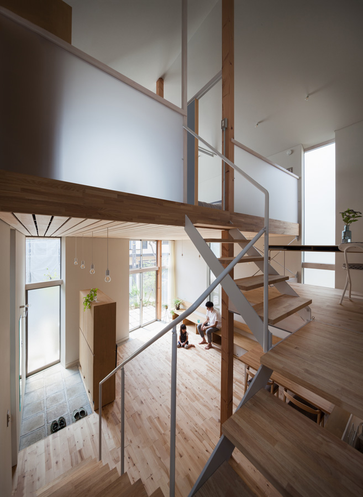
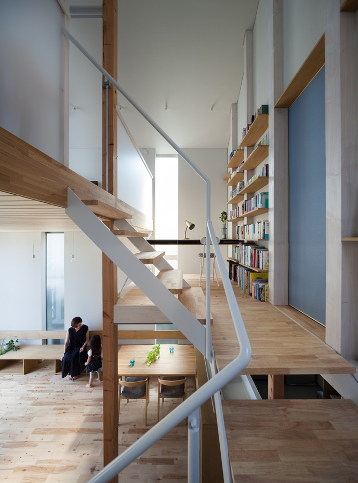
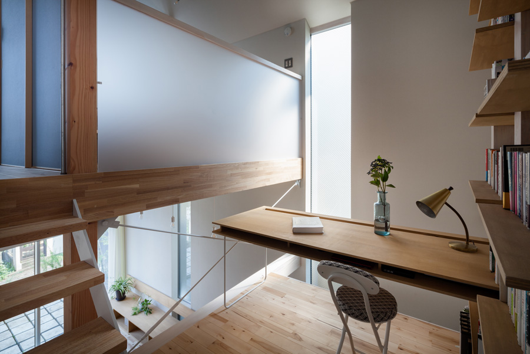
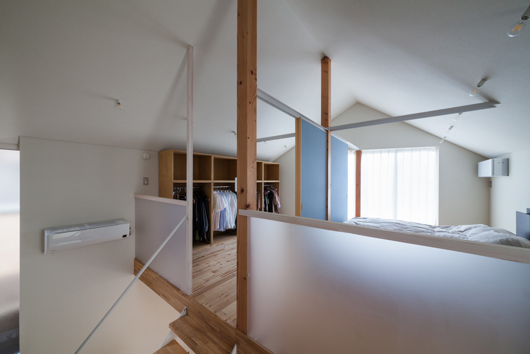
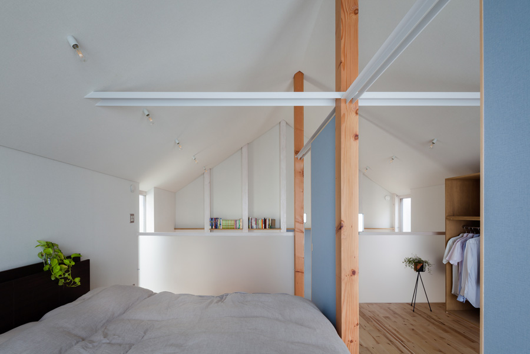
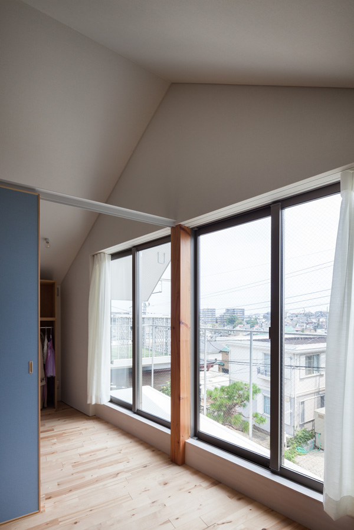
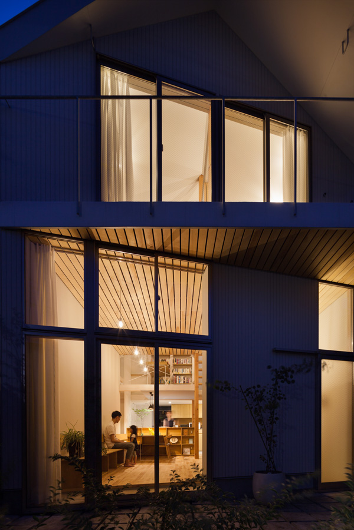
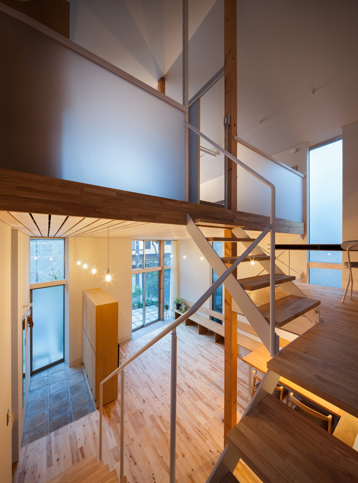
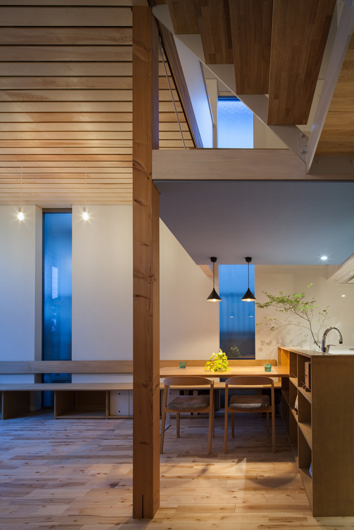
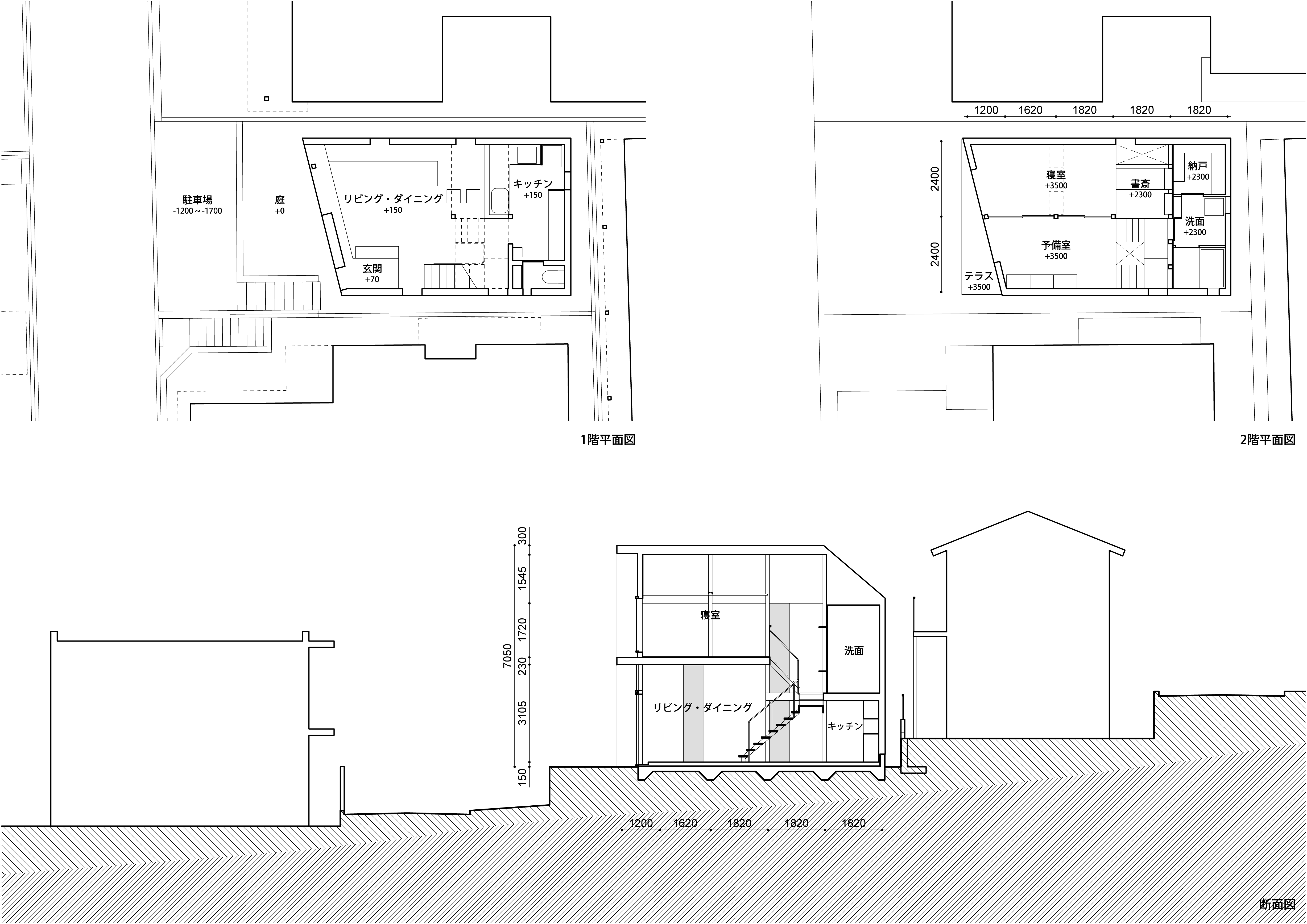
この家が立つのは、横浜から電車で10分の丘陵住宅地のほぼてっぺんである。もともとは1950年代に二俣川ニュータウンとして開発された土地で、地形に沿って規則正しく同じくらいのスケールの住宅用土地が整列している。さらに、第一種低層住居専用地域であるのに加えて、北側5mから始まる厳しい斜線制限がかけられている。こうした地割とレギュレーションによって、小ぶりの戸建住宅に覆われた丘陵地となっている。日本のどこかでも繰り返されている、ありふれた丘陵住宅地である。
この丘陵住宅地は、地割とレギュレーションこそ共有しているが、高低差に対応する擁壁の工法、前面の庭や車庫のつくり方、住宅の外形や素材は各土地の所有者に委ねられていて、規範を共有しつつもゆらぎのある町並みになっている。できたての建売住宅付き平地ニュータウンでは画一性が強くてゾッとするような計画者の力を感じてしまうが、ここは住民の暮らしが感じられる穏やかな雰囲気が漂っている。
小さな子どもをもつ夫婦が、この土地を買って家を建てようと決心した。ちなみに建物の予算は税込1950万円である。設計者としては新しく建てられる家もこの町並みには参加すべきだと思われることと、ご家族が準備される予算額を意識すると、木造総二階を基本としたうえで、丘陵地の良さを得るための変形を加えるのが最善と思われた。丘陵にすっぽり包まれて空を見上げる空間の良さをぜひとも拾い取りたい。
まずは、斜線制限いっぱいの家型ボリュームを設けて、既存の擁壁と外階段を避けてファサード面を斜めにセットした。これにより、丘陵の谷向いを望むテラスが張り出し、庭とエントランスに庇が掛かる。このテラスから望む住宅と木々による丘陵の風景は自分たちが住む場所の写しであり、庇を差し伸べた庭は丘陵の地面のつづきである。
次に、2階のスラブを木柱で吊上げて薄くつくり、できる限り持ち上げた。これにより、2階は低いレベルに建つ向かいの家よりも高く持ち上がって空に近づき、1階は天井があまり体感されないぐらいの高さになって、空を見上げられるようになる。
さらに、窓を縦長のフルハイトにして、短冊形の壁が反復するインテリアとした。これにより1階奥までに全方位から天空光が届くようになるとともに、外の光が間欠的に見えることで屋外の雰囲気が屋内に行き渡るようになった。
最後に、階高の大きな1階と2階の間の高さに、各階を仲立ちするデスク付きの踊り場とユーティリティを置き、踊り場下の小さなスケールとリビングの大きなスケールを対比的に際立たせた。また、リビングの木天井と土間の平板を室内外に渡って伸ばすことで、室内外が互いに入り込んで、庭と丘陵への広がりを得る。
こうして、丘陵の坂道から続くピロティ様の1階と丘陵を望む展望台様の2階からなる家となった。
この家の設計は、ある家族が今日の世界に生きるために土地に根ざし自由を感じられる一つの住宅を探そうというものであったが、よくあるニュータウンという一般性のある土地と、高級住宅というよりは建売住宅に近いという一般性のある予算によって、反復可能な住宅のタイプを探すことにもなった。特殊な形態・プランタイプ・構法によらずに、木造総二階の変形によって今日の世界に生きるための空間が成立するのであれば、これが普及することを願ってやまない。
設計 IN STUDIO(小笹泉、奥村直子)
監理 IN STUDIO(小笹泉、奥村直子)
構造設計監理 Studio Stem(中島幹雄)
施工 縁建設
所在地 神奈川県横浜市旭区
建築面積 39.74m2
延床面積 72.27m2
階数 地上2階
構造 在来木造
設計期間 2017.1-2018.10
施工期間 2018.11-2019.6
写真 吉田誠(5枚目を除く全て)、小笹泉(5枚目のみ)
The house stands almost at the top of a hilly residential area 10 minutes by train from Yokohama. Originally developed in the 1950's as Futamatagawa New Town, the land is laid out along the topography in regular rows of similarly sized residential lots. In addition to being a first class low-rise residential area, the land is subject to strict diagonal restrictions starting at 5m on the north side. These land divisions and regulations result in a hilly area covered with small detached houses. This is a common hilly residential area that is repeated in other parts of Japan.
However, the method of construction of retaining walls to cope with the difference in height, the construction of front gardens and garages, and the external shape and materials of the houses are left to the owners of each lot. In the new town, there is a strong sense of uniformity and a sense of the power of the planners, but here there is a peaceful atmosphere in which you can feel the lives of the residents.
A couple with a small child decided to buy this land and build a house on it. The budget for the building was 19.5 million yen including tax. As a designer, I felt that the new house should be part of this townscape, and being aware of the family's budget, it seemed best to use a wooden house with two floors as a basis, and to make some changes to get the best out of the hillside. We wanted to pick up the advantages of a space that is completely wrapped in the hillside and looks up to the sky.
The first step was to create a house-shaped volume at the full limit of diagonal lines, with the facade set at an angle to avoid the existing retaining wall and external staircase. The terrace overlooks the valley of the hill and shelters the garden and the entrance. The view of the hillside from the terrace, with its houses and trees, is a reflection of the place where we live, while the sheltered garden is a continuation of the hillside ground.
Secondly, the slab of the first floor was made thinner and raised as far as possible, suspended by wooden posts. This allows the first floor to be lifted higher and closer to the sky than the house opposite, which is on a lower level, and the ground floor to look up at the sky with a ceiling that is not so high that it is felt.
In addition, the windows are made full-height and the interior is made up of repeating strips of wall. This allows skylight to reach the back of the ground floor from all directions, and intermittent views of the outside light allow the atmosphere of the outdoors to permeate the interior.
Finally, on the level between the first and first floors, a landing with a desk and a utility room are placed to mediate between the floors, contrasting the small scale of the landing with the large scale of the living room. The wooden ceiling in the living room and the slab in the earthen floor are extended both indoors and outdoors, so that the interior and exterior enter into each other and extend out into the garden and the hillside.
The result is a house with a pilotis-like ground floor leading from the slope of the hill and an observatory-like first floor overlooking the hill.
The design of this house was about a family's search for a house that would allow them to live in today's world, to feel free and rooted in the land, but also to find a type of house that would be repeatable due to the general nature of the land in a typical new town and the general nature of the budget, which is more like a built house than a luxury house. It was also a question of It is my hope that this project will become more widespread, if it is possible to create a space for living in today's world through the transformation of a wooden duplex without special forms, plan types or construction methods.
Design : IN STUDIO (Izumi Kozasa, Naoko Okumura)
Supervision : IN STUDIO (Izumi Kozasa, Naoko Okumura)
Structural Design & Supervision : Studio Stem (Mikio Nakajima)
Construction : Yukari Construction
Location : Asahi-ku, Yokohama, Kanagawa
Building area : 39.74m2
Total floor area : 72.27m2
Structure : 2 floors, wooden structure
Design period : 2017.1-2018.10
Construction period : 2018.11-2019.6